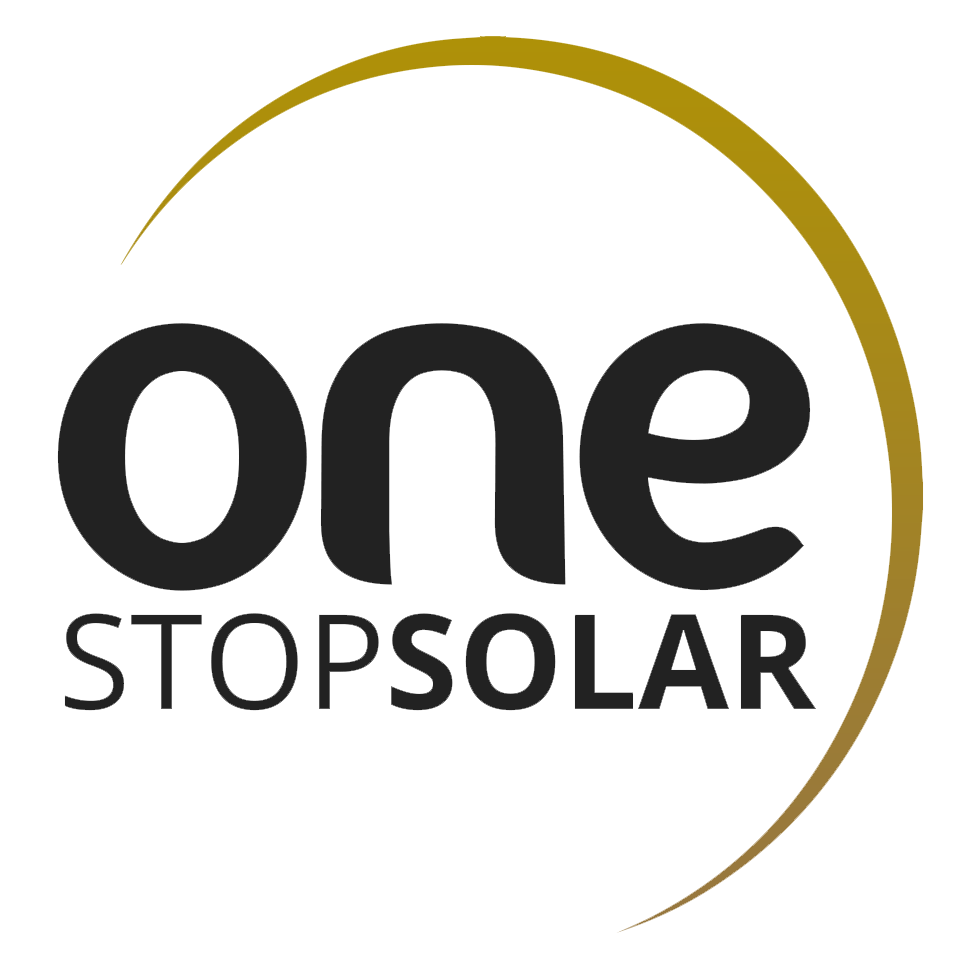USD 1,150,000
4 Bedroom House for Sale in Hogerty Hill
Harare North, Harare PGP1806885 Bedroom House For Sale In Hogerty Hill
Pam Golding Properties is proud to present to the market 10. 75 acres of undisturbed indigenous trees on a corner property in Hogerty Hill. If you are looking for spacious indoor living and ample amenities on a large plot of land, this is the property for you.The interior of the house is elegant and well-designed, with teak exterior doors and mukwa interior doors and windows. The downstairs area consists of an entrance hall with a teak staircase, a main lounge with a fireplace, a dining area, an oak fitted kitchen with mukwa cupboards, a breakfast nook, a walk-in pantry, a bedroom with an ensuite bathroom, a guest toilet, and a solar room. The second lounge opens up to a beautiful back yard with a swimming pool.
The upstairs area has four bedrooms, two of which have ensuite bathrooms. The master bedroom also has a fire place, walk-in closet, a private balcony, and a small study/office with built-in cupboards. There are two skylights on the roof, one of which has a sitting area. The house was designed by architect G Price and built by contractor Royal Goodwin.
There are two boreholes on the property, one of which is seasonal. The outdoor features include a double lock-up garage, a tennis court, a gazebo and staff quarters for six people.
The property also has stables for seven horses, and paddocks that have been adapted for ducks - a thriving business that can also be taken over by the would be buyer.
The property also has a backup power system with a 15 KVA generator, two 20 HP engines, and two pumps.
General Features
External Features
Internal Features
USD 1,150,000
PGP1806884 Bedroom House for Sale in Hogerty Hill
Harare North, Harare5 Bedroom House For Sale In Hogerty Hill
Pam Golding Properties is proud to present to the market 10. 75 acres of undisturbed indigenous trees on a corner property in Hogerty Hill. If you are looking for spacious indoor living and ample amenities on a large plot of land, this is the property for you.
The interior of the house is elegant and well-designed, with teak exterior doors and mukwa interior doors and windows. The downstairs area consists of an entrance hall with a teak staircase, a main lounge with a fireplace, a dining area, an oak fitted kitchen with mukwa cupboards, a breakfast nook, a walk-in pantry, a bedroom with an ensuite bathroom, a guest toilet, and a solar room. The second lounge opens up to a beautiful back yard with a swimming pool.
The upstairs area has four bedrooms, two of which have ensuite bathrooms. The master bedroom also has a fire place, walk-in closet, a private balcony, and a small study/office with built-in cupboards. There are two skylights on the roof, one of which has a sitting area. The house was designed by architect G Price and built by contractor Royal Goodwin.
There are two boreholes on the property, one of which is seasonal. The outdoor features include a double lock-up garage, a tennis court, a gazebo and staff quarters for six people.
The property also has stables for seven horses, and paddocks that have been adapted for ducks - a thriving business that can also be taken over by the would be buyer.
The property also has a backup power system with a 15 KVA generator, two 20 HP engines, and two pumps.




















